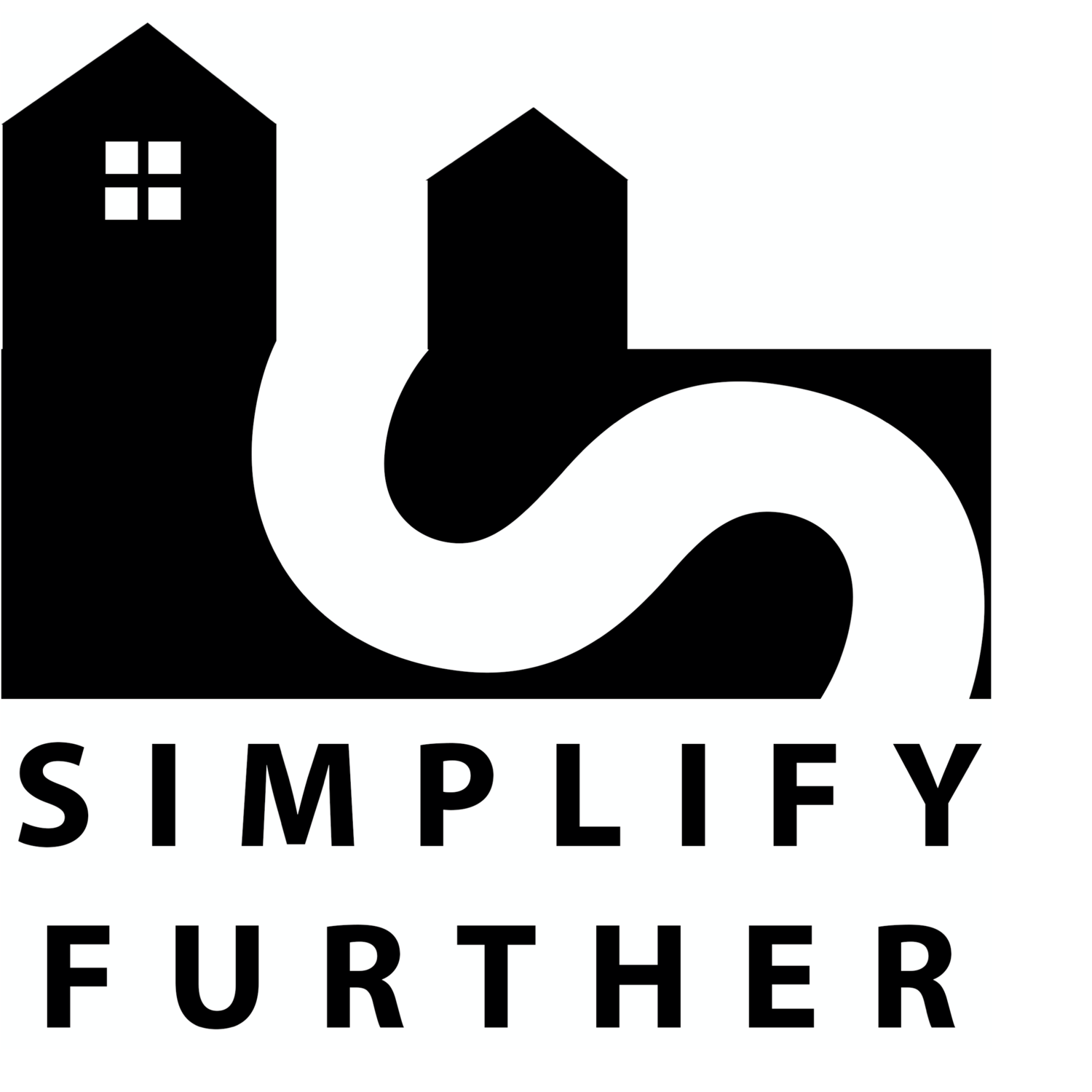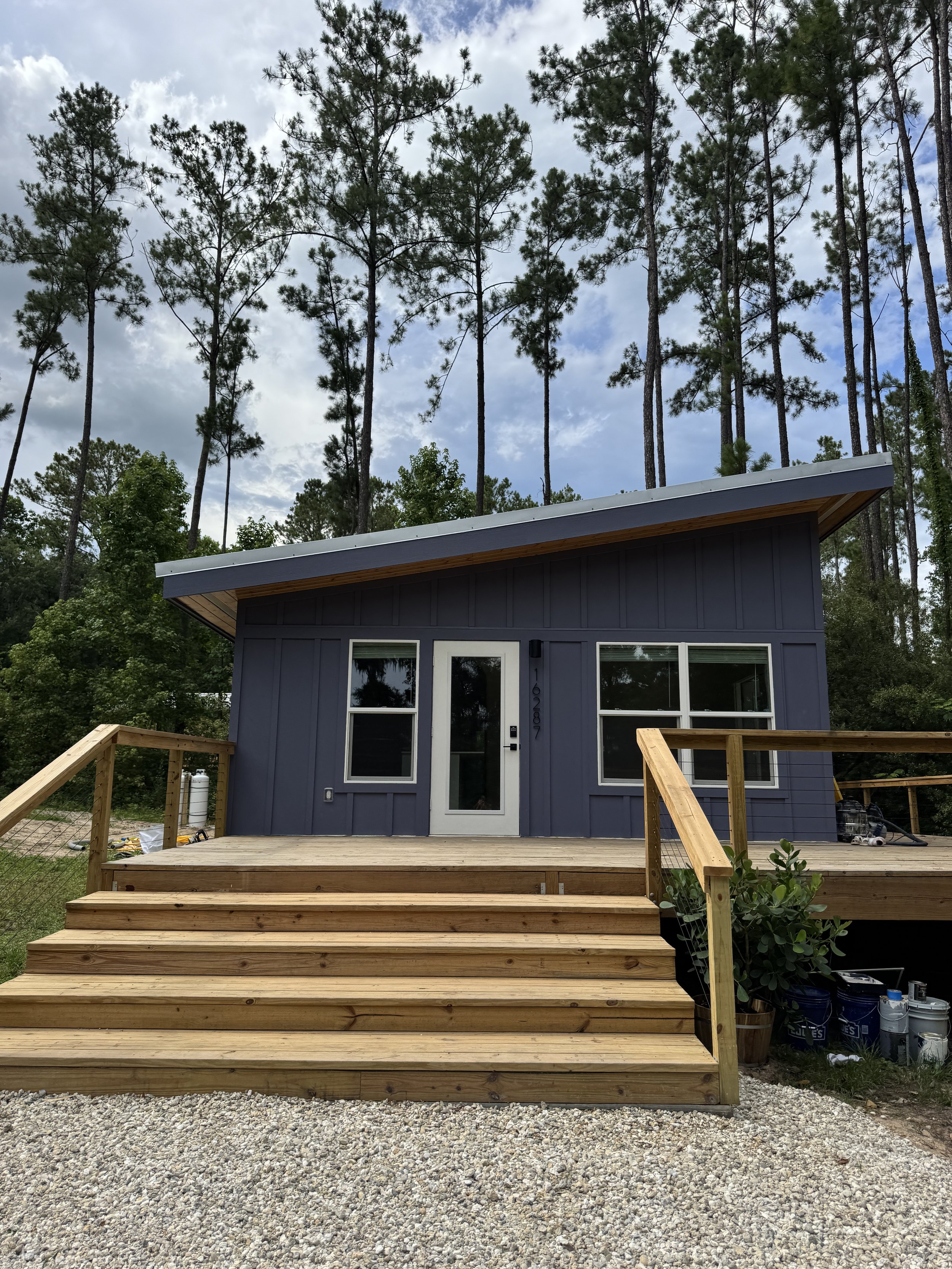
The Eka
640 sq ft
site built tiny home
2 bed/1 bath
kitchen, living room, and laundry room
$185,000
starting price
design
The Eka is our first site built tiny home design to be finished to completion. Designed with the perfect use of space to be both a long term or short term living space, The Eka can be a guest house, or dream home.
After building over 100 tiny homes on wheels, we ventured into our first site built home. This build was the beta. Now, over 500,000 people have seen it and are loving it! The smart use of space, ample natural light, and intentional interior design turns a small space into a luxury home. If you have always dreamed of living tiny, this may just be your dream home.
The Floor Plan
key details
HOUSE LENGTH (EXTERIOR)
32’
EXTERIOR WIDTH
20’
HEIGHT
10’
TOTAL SQ FT
640
LOFT DIMENSIONS
NA
LOFT HEIGHT (at low side)
NA
FOUNDATION
PIERRE & BEAM
BEDROOMS/BATHROOMS
2/1
specs
The 640 SQ FT Eka is the perfect use of space with a well-equipped kitchen, built-in kitchen island, living room with high ceilings, master bedroom with walk in closet, second bedroom with closet and storage, a roomy bathroom with full size tub, vanity, flush toilet, and a separate laundry area.
Overview
Dimensions
Build Platform
Pierre and Beam.
Roof
Gulf-rib 26g metal roof. Shed (single-pitch) roofline.
Sheathing
1/2” plywood
Siding
LP SmartSide painted lap siding with hardi board and batten trim.
Hot water heater
Tankless instant hot water heater.
Heat / Cooling
Ductless mini split A/C and heat pump, 12,000 BTU.
Walls
Painted drywall - Valspar Ivory Keys shown in model
Ceiling
Oil stained pine tongue and groove.
Subfloor
2x6 framed R13 insulated subfloor with 3/4” plywood with vapor barrier.
Insulation
R13 batt insulation in walls and floor. R30 batt insulation in ceiling.
Flooring
Pro grade waterproof vinyl
Doors
Fiberglass door, full glass with built in blinds.
Windows
Vinyl double paned impact resistant windows.
Lighting
Slim profile LED ceiling lights.
Bathroom
36″ x 60″ tub with full tile surround. 30” bathroom vanity with engineered marble top. Standard porcelain gravity flush toilet.
Kitchen
Closed lower cabinets and upper cabinets. Granite counter with drop-in stainless steel sink.
Appliances
4-burner propane range. Full size fridge. Dishwasher. Stackable washer/dryer.
Living Area
Open living room 108 sq ft.
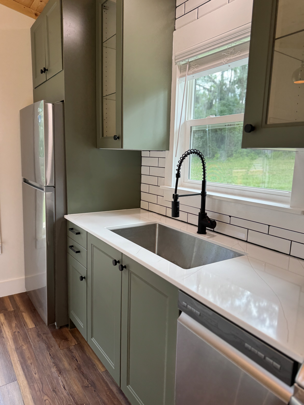
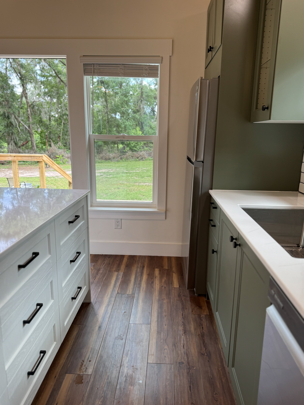
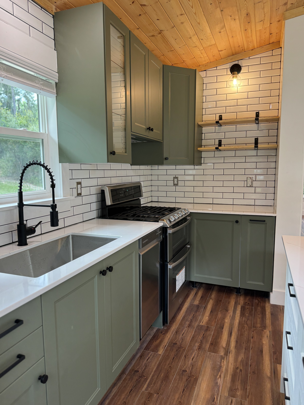
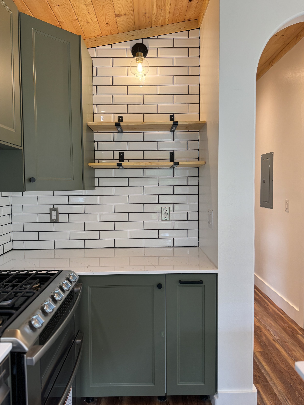
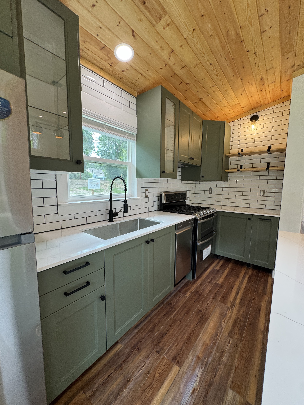
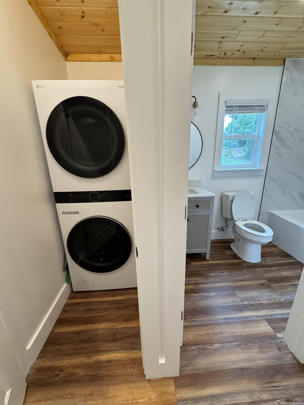
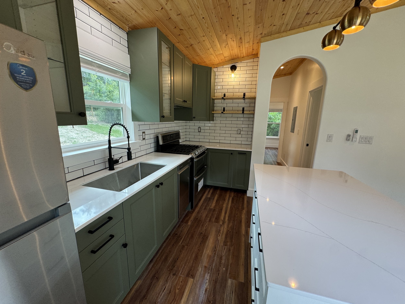
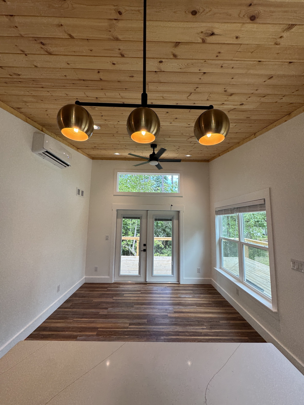
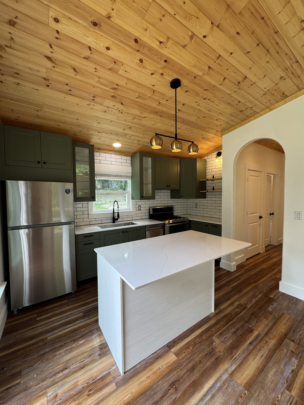
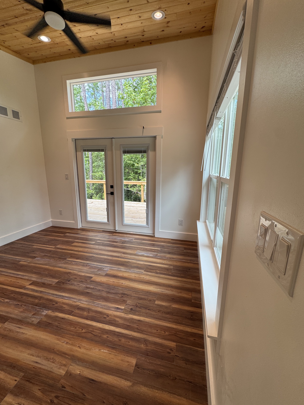
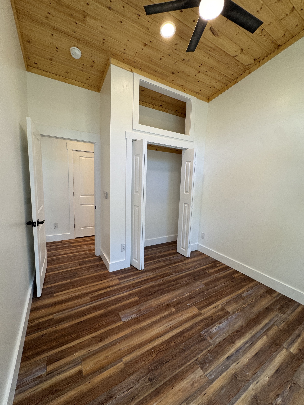
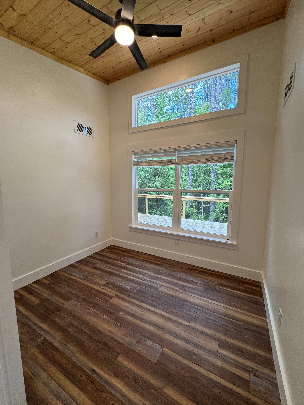
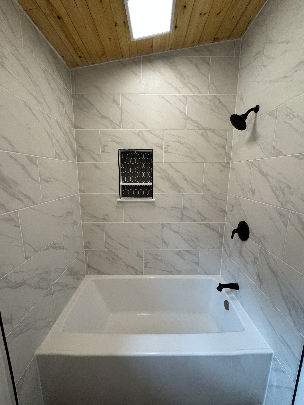
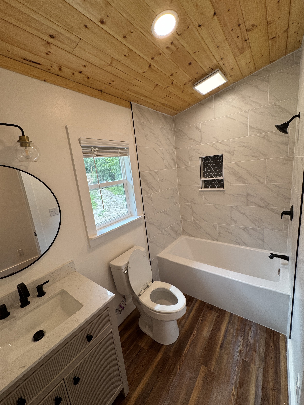
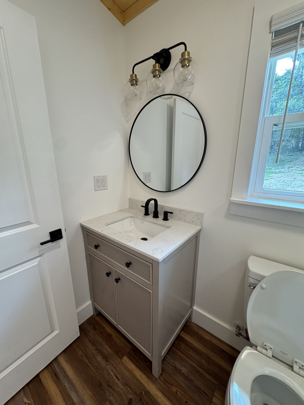
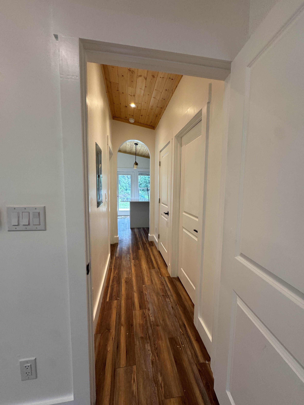
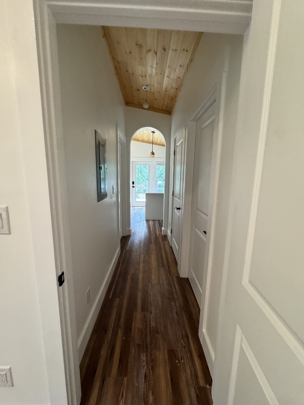
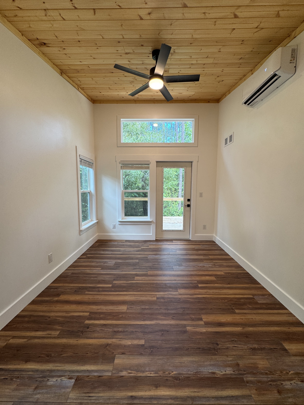
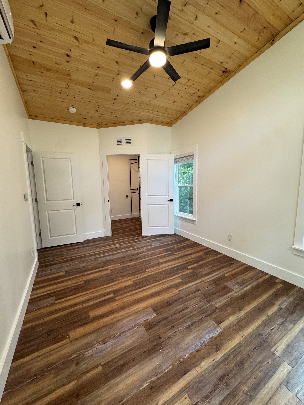
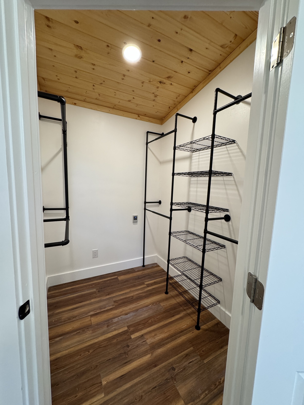
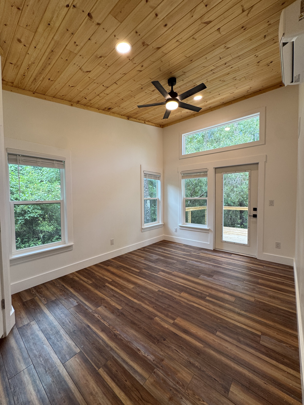
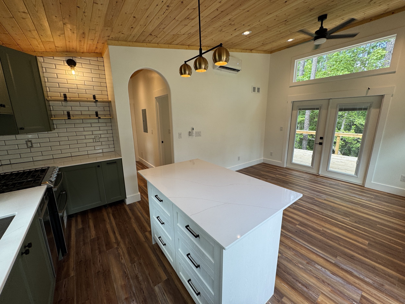
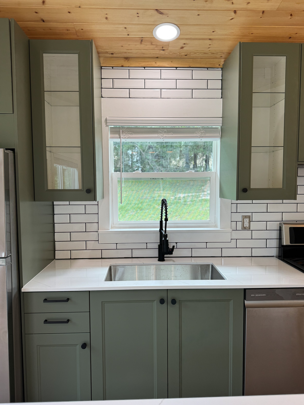
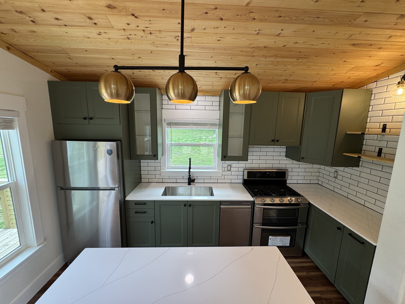

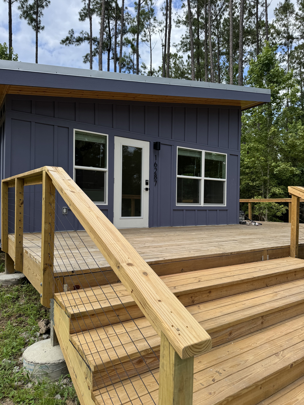
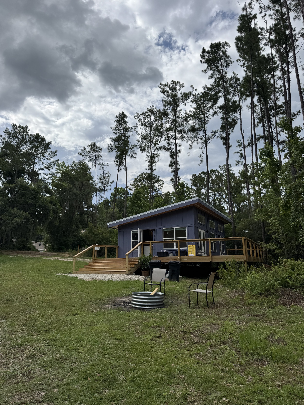
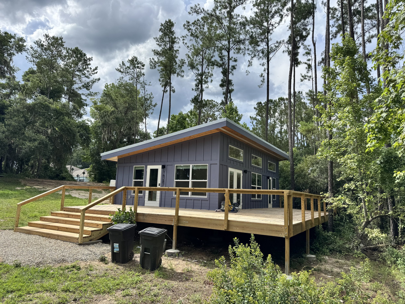
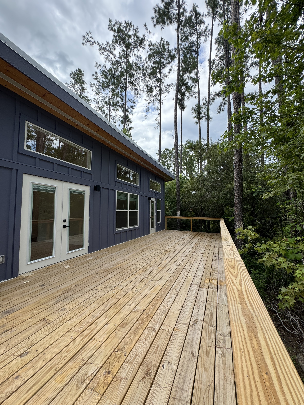
Team Feature: Gauranga Thomas
Lead Designer and Builder on The Eka
The lead designer and builder behind the Eka Tiny Home is our longtime team member, Gauranga Thomas. Since joining Simplify Further in 2021, Gauranga has dedicated himself to mastering the craft of tiny home construction. What began as a hands-on learning journey—with little prior experience—quickly evolved into a deep commitment to quality, creativity, and refinement.
Over the years, Gauranga has become an integral part of our creative build team. He played a key role in shaping the Shiva Tiny Home (now on Airbnb), single-handedly brought The Leela model to life, and consistently elevates every design with his eye for flow and detail. With four years of building experience under his belt, Gauranga took the lead in designing the Eka floor plan—balancing function, beauty, and clever use of space with impressive results.
Inspectors on this build noted the precision and excellence of his build quality, calling it some of the best they’ve seen. Gauranga continues to grow in his craft and is currently working toward his general contractor’s license to further deepen his contribution to the field.

